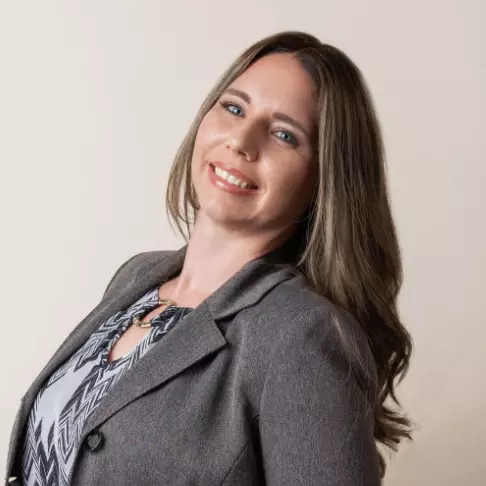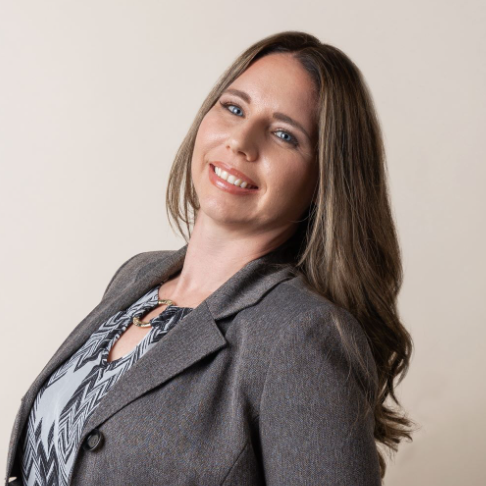Bought with Kevin P Murphy • BHHS Fox & Roach-Kennett Sq
For more information regarding the value of a property, please contact us for a free consultation.
Key Details
Sold Price $438,000
Property Type Single Family Home
Sub Type Detached
Listing Status Sold
Purchase Type For Sale
Square Footage 95,832 sqft
Price per Sqft $4
Subdivision None Available
MLS Listing ID 1000289685
Sold Date 02/02/18
Style Cape Cod
Bedrooms 4
Full Baths 4
HOA Y/N N
Year Built 1978
Annual Tax Amount $10,689
Tax Year 2017
Lot Size 2.200 Acres
Acres 2.2
Lot Dimensions XXX
Property Sub-Type Detached
Source TREND
Property Description
Looking for some peace and privacy? If so, your search is over! This home is a nature lovers dream come true. Start down the driveway and you will soon see your retreat. This brick, cape home with a 4 car garage is much larger than it appears with over 3400+ sq. footage of living space. The foyer and eat in kitchen has hardwood flooring. Custom kitchen has Corian counters with beveled edges and plenty of cabinets and drawers with pullouts and abundant storage, there is even an appliance "garage". recessed lighting and ceiling fans in most of the rooms. This home has a lot of special updates, i.e.; pocket doors in Dining Room and Family Room and hallway to Living Room and extensive Wainscote. The Family Room and Living Room both have Sliding doors leading to the expansive deck which overlooks a park like back yard. The Massive Sun Room Addition with Pella windows and slide down screens is where you can sit inside and feel like you are still enjoying the views from every angle. Stay snugly warm in the colder months with the wood burning stove. Master bedroom has a walk in closet and master bath with shower. There is another bedroom and full bath on this floor. Upstairs, there are 2 more huge bedrooms and a hall bath with a large vanity and dual sinks. Large hall closet with shelving. The finished basement has a full bath and lots of space for a pool table and entertaining. The immaculate 2 car garage with freshly painted floor. But Wait... There's more.. Detached 2 car garage with electric and even a full size shed. There is a speaker system throughout the home and gutters have gutter guards. This is a special home waiting for its new owners to enjoy the way they have loved this home! Septic passed inspection w/ hydraulic load test. Electrical work has been completed, Soil test passed for oil tank. Chimney repointed, deck work completed, Neutralizer repaired. Seller is willing to consider replacing HVAC. Shed in As is condition
Location
State PA
County Chester
Area Pocopson Twp (10363)
Zoning RA
Rooms
Other Rooms Living Room, Dining Room, Primary Bedroom, Bedroom 2, Bedroom 3, Kitchen, Family Room, Basement, Bedroom 1, Sun/Florida Room, Laundry, Other, Attic
Basement Full, Fully Finished
Interior
Interior Features Primary Bath(s), Kitchen - Island, Butlers Pantry, Kitchen - Eat-In
Hot Water S/W Changeover
Heating Electric, Hot Water
Cooling Central A/C
Flooring Wood, Fully Carpeted, Vinyl
Fireplaces Number 1
Fireplaces Type Brick
Equipment Oven - Self Cleaning, Dishwasher, Disposal, Built-In Microwave
Fireplace Y
Appliance Oven - Self Cleaning, Dishwasher, Disposal, Built-In Microwave
Heat Source Oil, Electric
Laundry Main Floor
Exterior
Exterior Feature Deck(s)
Parking Features Inside Access, Garage Door Opener, Oversized
Garage Spaces 7.0
Water Access N
Accessibility None
Porch Deck(s)
Total Parking Spaces 7
Garage Y
Building
Lot Description Flag, Level, Sloping, Open, Trees/Wooded, Front Yard, Rear Yard, SideYard(s)
Story 1.5
Foundation Brick/Mortar
Sewer On Site Septic
Water Well
Architectural Style Cape Cod
Level or Stories 1.5
Additional Building Above Grade
New Construction N
Schools
High Schools Unionville
School District Unionville-Chadds Ford
Others
Senior Community No
Tax ID 63-04 -0109.04A0
Ownership Fee Simple
Security Features Security System
Acceptable Financing Conventional
Listing Terms Conventional
Financing Conventional
Read Less Info
Want to know what your home might be worth? Contact us for a FREE valuation!

Our team is ready to help you sell your home for the highest possible price ASAP

GET MORE INFORMATION




