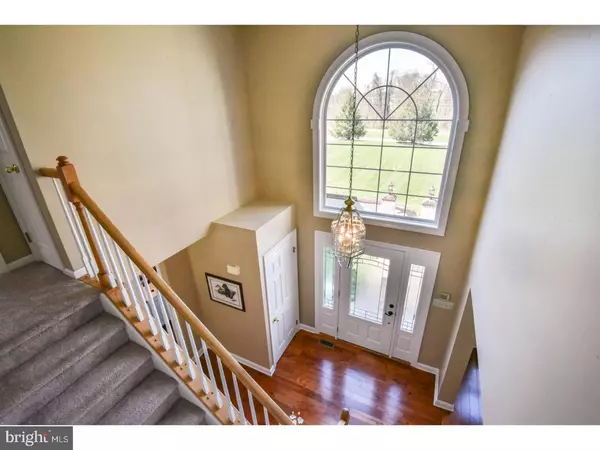Bought with Debora Sugarman • BHHS Fox & Roach Wayne-Devon
For more information regarding the value of a property, please contact us for a free consultation.
Key Details
Sold Price $555,000
Property Type Single Family Home
Sub Type Detached
Listing Status Sold
Purchase Type For Sale
Square Footage 43,560 sqft
Price per Sqft $12
Subdivision None Available
MLS Listing ID 1003198819
Sold Date 06/30/17
Style Traditional
Bedrooms 4
Full Baths 2
Half Baths 1
HOA Y/N N
Abv Grd Liv Area 2,668
Year Built 1992
Annual Tax Amount $7,509
Tax Year 2017
Lot Size 1.000 Acres
Acres 1.0
Lot Dimensions 158X266
Property Sub-Type Detached
Source TREND
Property Description
Gorgeous four bedroom two and a half bath home in the award winning West Chester School District. This home is better than new! All the stucco has been removed... Brand new Hardie Board siding, Brand New Windows, sliding glass door, 2 1/2 year old roof, Brand New Carpet and Fresh, Neutral paint throughout! Enter into the foyer with cathedral ceiling and gleaming hardwood floors that continue throughout the first floor. Renovated kitchen with sun filled eat in kitchen area which opens to the Family Room with floor to ceiling stone fireplace, plantation shutters and deck beyond. Great flow for entertaining takes one through the Kitchen, Dining Room, Living Room and back to the Front Entryway with Powder Room, Utility Room and access to the oversized Two Car Garage. The second floor features large Master Bedroom with Master Bath (with jetted tub) and double sinks; walk in closet. This floor also features three additional good size bedrooms and hall bath. There is plenty of room for storage with the large unfinished basement. This flat one acre lot is perfect for outdoor entertaining with the large deck and open yard beyond. Plenty of room to add a pool should you desire! This home is set way off Shady Grove Way and looks out on over 195 acres of Westtown School owned land... This home won't last, come and call it Home! **ONE YEAR HSA HOME WARRANTY PROVIDED TO BUYER AT CLOSING**
Location
State PA
County Chester
Area Westtown Twp (10367)
Zoning R1
Direction West
Rooms
Other Rooms Living Room, Dining Room, Primary Bedroom, Bedroom 2, Bedroom 3, Kitchen, Family Room, Bedroom 1, Laundry, Attic
Basement Full, Unfinished
Interior
Interior Features Primary Bath(s), Ceiling Fan(s), Stall Shower, Kitchen - Eat-In
Hot Water Natural Gas
Heating Gas, Forced Air
Cooling Central A/C
Flooring Wood, Fully Carpeted, Tile/Brick
Fireplaces Number 1
Fireplaces Type Stone
Equipment Built-In Range, Oven - Self Cleaning, Dishwasher, Disposal, Built-In Microwave
Fireplace Y
Window Features Replacement
Appliance Built-In Range, Oven - Self Cleaning, Dishwasher, Disposal, Built-In Microwave
Heat Source Natural Gas
Laundry Main Floor
Exterior
Exterior Feature Deck(s)
Parking Features Inside Access, Garage Door Opener
Garage Spaces 2.0
Water Access N
Roof Type Pitched,Shingle
Accessibility None
Porch Deck(s)
Attached Garage 2
Total Parking Spaces 2
Garage Y
Building
Lot Description Level, Open, Front Yard, Rear Yard, SideYard(s)
Story 2
Foundation Concrete Perimeter
Sewer On Site Septic
Water Public
Architectural Style Traditional
Level or Stories 2
Additional Building Above Grade
Structure Type Cathedral Ceilings,High
New Construction N
Schools
Elementary Schools Penn Wood
Middle Schools Stetson
High Schools West Chester Bayard Rustin
School District West Chester Area
Others
Senior Community No
Tax ID 67-05D-0004.0100
Ownership Fee Simple
Read Less Info
Want to know what your home might be worth? Contact us for a FREE valuation!

Our team is ready to help you sell your home for the highest possible price ASAP




