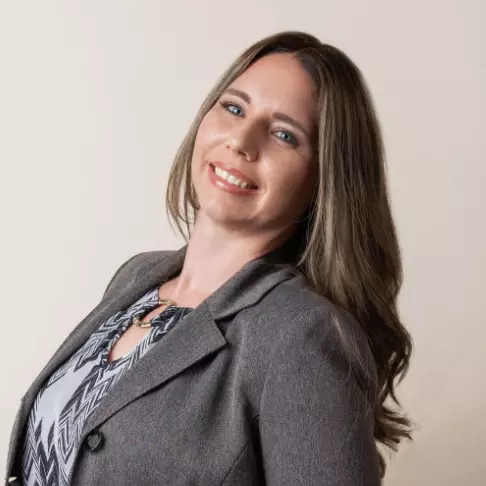Bought with William Davison • Davison Realtors Inc
For more information regarding the value of a property, please contact us for a free consultation.
Key Details
Sold Price $617,625
Property Type Single Family Home
Sub Type Detached
Listing Status Sold
Purchase Type For Sale
Square Footage 48,482 sqft
Price per Sqft $12
Subdivision Chesterdale Farms
MLS Listing ID 1003578657
Sold Date 05/19/17
Style Colonial
Bedrooms 4
Full Baths 3
Half Baths 2
HOA Y/N Y
Year Built 2001
Annual Tax Amount $8,606
Tax Year 2017
Lot Size 1.113 Acres
Acres 1.11
Lot Dimensions REGULAR
Property Sub-Type Detached
Source TREND
Property Description
Exceptional Single on cul de sac. Premium level lot. Fenced with views of the 7th fairway of Radley Run Golf & Country Club. This home has many high end upgrades throughout. Exotic hardwood flooring throughout first & second floors. Grand two story entry foyer. Formal living room, formal dining room. Main floor office/den, built in desk area and shelving, tray ceiling. Family room with cathedral ceiling. Gas marble surround fireplace. French Country kitchen, large island, granite tops, stainless steel commercial grade appliances, gas cooking, Butler's pantry with wine cooler. Adjoining breakfast room with sliders to oversized mahogany deck. Exceptional vistas. Entertainment area includes paver patio with fire pit. Full size laundry & mud room with separate entrances. Second floor offers 4 bedrooms, 3 full baths to include hall bath, Jack & Jill bath for 2 guest bedrooms. Grand master bedroom suite with tray ceiling. Marble surround gas fireplace. Walkin closets with built ins. Luxurious master bath with Jacuzzi tub. Oversized separate marble shower. Partially finished daylight walkout lower level to include Rec room, Media room, exercise/gym with mirrored walls. Plenty of storage area. 3 car attached garage. Front & back staircases. You won't be disappointed!
Location
State PA
County Chester
Area East Bradford Twp (10351)
Zoning R2
Rooms
Other Rooms Living Room, Dining Room, Primary Bedroom, Bedroom 2, Bedroom 3, Kitchen, Family Room, Bedroom 1, Laundry, Other, Attic
Basement Full, Outside Entrance
Interior
Interior Features Primary Bath(s), Kitchen - Island, Butlers Pantry, Wet/Dry Bar, Kitchen - Eat-In
Hot Water Natural Gas
Heating Gas, Forced Air, Radiant
Cooling Central A/C
Flooring Wood, Fully Carpeted, Tile/Brick, Marble
Fireplaces Number 2
Fireplaces Type Marble
Equipment Cooktop, Oven - Double, Dishwasher, Disposal
Fireplace Y
Appliance Cooktop, Oven - Double, Dishwasher, Disposal
Heat Source Natural Gas
Laundry Main Floor
Exterior
Exterior Feature Deck(s), Patio(s)
Parking Features Garage Door Opener
Garage Spaces 5.0
Fence Other
Utilities Available Cable TV
View Y/N Y
Water Access N
View Golf Course
Accessibility None
Porch Deck(s), Patio(s)
Attached Garage 3
Total Parking Spaces 5
Garage Y
Building
Lot Description Corner, Cul-de-sac, Level, Front Yard, Rear Yard, SideYard(s)
Story 2
Foundation Concrete Perimeter
Sewer On Site Septic
Water Public
Architectural Style Colonial
Level or Stories 2
Structure Type Cathedral Ceilings,9'+ Ceilings,High
New Construction N
Schools
Elementary Schools Sarah W. Starkweather
Middle Schools Stetson
High Schools West Chester Bayard Rustin
School District West Chester Area
Others
Senior Community No
Tax ID 51-07Q-0353
Ownership Fee Simple
Security Features Security System
Read Less Info
Want to know what your home might be worth? Contact us for a FREE valuation!

Our team is ready to help you sell your home for the highest possible price ASAP




