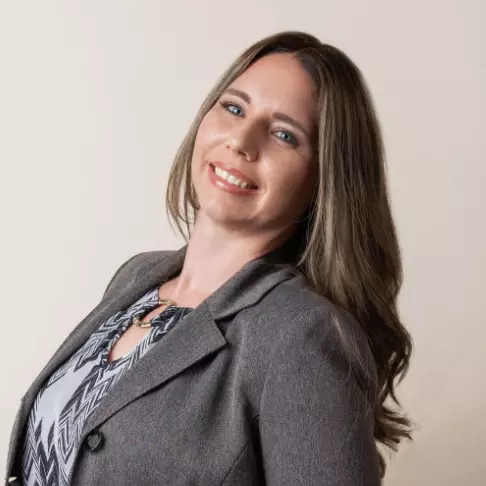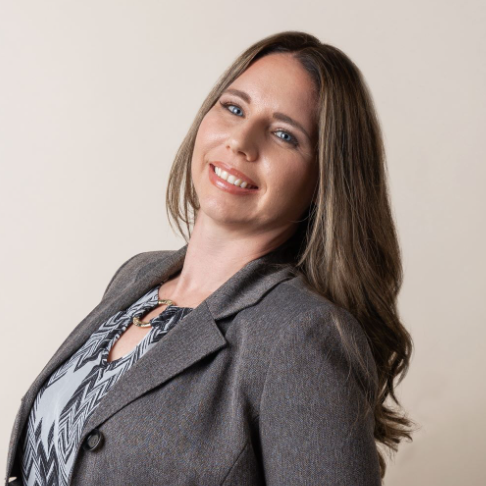Bought with Dennis Morgan • BHHS Fox & Roach-Malvern
For more information regarding the value of a property, please contact us for a free consultation.
Key Details
Sold Price $494,900
Property Type Single Family Home
Sub Type Detached
Listing Status Sold
Purchase Type For Sale
Square Footage 20,672 sqft
Price per Sqft $23
Subdivision None Available
MLS Listing ID 1003315801
Sold Date 12/14/17
Style Traditional,Bi-level
Bedrooms 4
Full Baths 2
Half Baths 1
HOA Y/N N
Year Built 1963
Annual Tax Amount $5,031
Tax Year 2017
Lot Size 0.475 Acres
Acres 0.47
Lot Dimensions -X-
Property Sub-Type Detached
Source TREND
Property Description
Your Wait Is Over! This exquisite home, which sits on a beautifully manicured lot, was completely renovated inside & out in 2016 & 2017. Upon entering the main level, you will be greeted by gleaming hardwood floors, which carry throughout the open concept living room, kitchen & dining room. The sun-drenched kitchen boasts granite countertops, stainless steel appliances, subway tile backsplash, recessed lighting, a large island w/overhang for additional seating, and loads of cabinets & counter space. Slider door leads to a low maintenance Trex deck w/stairs that lead to the patio and the expansive & ultra private backyard. Back inside head down the hall to the conveniently located laundry room, then the hall bathroom, which offers a double vanity w/granite, plenty of storage space & dual sinks, tile floors, brushed nickel fixtures, and a tub/shower combination w/tile surround. Just past that are 3 spacious bedrooms w/lush carpeting, updated light fixtures, and more than ample closet space. At the end of the hall is the enormous master suite w/recessed lighting, dual ceiling fans, walk-in closet, & sitting area, which is the perfect place to unwind after a long day. Open the sliding barn door & enter the spa like master bathroom with walk-in shower w/tile surround, soaking tub, double vanity w/granite & double vessels sinks, tile floors, brushed nickel fixtures, and linen closet. Next, head downstairs to the enormous lower level family room w/wood burning fireplace, powder room w/granite counter & vessel sink & tile floor. Slider door leads to the patio & backyard. There's also plenty of additional space for a home office & playroom, and more storage space on this level. The mudroom w/bench, cubbies & cabinets leads to the massive over-sized 2-car garage. Additional updates, which were completed in 2016 or 2017 include: new roof, HVAC system, windows, doors, siding, deck, plumbing, kitchen, bathrooms, flooring, lighting, neutral paint throughout, wainscoting, 6ft vinyl privacy fence around backyard (which includes an additional .16 acre lot that is included in the sale), 40+ approximately 8ft tall mature trees & more. Convenient Westtown Township location is close to major routes, shopping, dining, schools, and so much more. Just minutes from quaint West Chester Borough too. What more could you ask for? Schedule your showing today!
Location
State PA
County Chester
Area Westtown Twp (10367)
Zoning R2
Rooms
Other Rooms Living Room, Dining Room, Primary Bedroom, Bedroom 2, Bedroom 3, Kitchen, Family Room, Bedroom 1, Laundry
Basement Full, Fully Finished
Interior
Interior Features Kitchen - Island, Ceiling Fan(s), Stall Shower, Kitchen - Eat-In
Hot Water Propane
Heating Propane, Forced Air
Cooling Central A/C
Flooring Wood, Fully Carpeted, Tile/Brick
Fireplaces Number 1
Fireplaces Type Stone
Equipment Built-In Range, Dishwasher, Built-In Microwave
Fireplace Y
Window Features Energy Efficient
Appliance Built-In Range, Dishwasher, Built-In Microwave
Heat Source Bottled Gas/Propane
Laundry Main Floor
Exterior
Exterior Feature Deck(s), Patio(s)
Garage Spaces 5.0
Water Access N
Roof Type Pitched,Shingle
Accessibility None
Porch Deck(s), Patio(s)
Attached Garage 2
Total Parking Spaces 5
Garage Y
Building
Lot Description Front Yard, Rear Yard, SideYard(s)
Sewer Public Sewer
Water Public
Architectural Style Traditional, Bi-level
Additional Building Above Grade
New Construction N
Schools
High Schools B. Reed Henderson
School District West Chester Area
Others
Senior Community No
Tax ID 67-04G-0047.0100
Ownership Fee Simple
Read Less Info
Want to know what your home might be worth? Contact us for a FREE valuation!

Our team is ready to help you sell your home for the highest possible price ASAP

GET MORE INFORMATION




