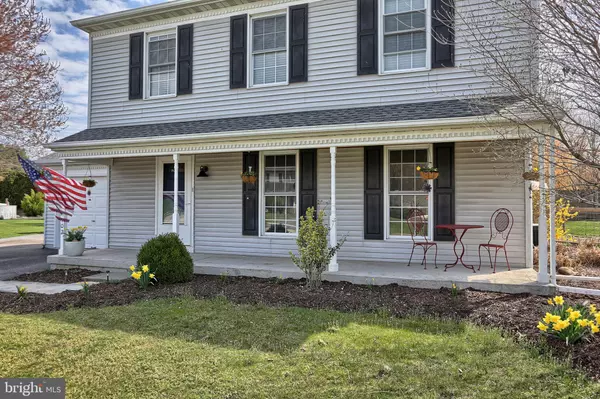Bought with Shanna Geistwite • Century 21 Core Partners
For more information regarding the value of a property, please contact us for a free consultation.
Key Details
Sold Price $268,000
Property Type Single Family Home
Sub Type Detached
Listing Status Sold
Purchase Type For Sale
Square Footage 2,652 sqft
Price per Sqft $101
Subdivision Mechanicsburg
MLS Listing ID PACB111224
Sold Date 06/06/19
Style Traditional
Bedrooms 4
Full Baths 2
Half Baths 1
HOA Y/N N
Abv Grd Liv Area 1,872
Year Built 1986
Annual Tax Amount $3,607
Tax Year 2018
Lot Size 0.380 Acres
Acres 0.38
Property Sub-Type Detached
Source BRIGHT
Property Description
It's the GOOD life in this Lower Allen Township, West Shore schools home! Everything needed for today's lifestyle has been done to this home, so plan on moving right in! Hardwood flooring thru foyer, kitchen and vaulted family room with skylights, gas fireplace and french doors to patio. New wide-planked vinyl wood flooring in dining room (or office? or playroom?) into living room with custom built-in bookshelves. New flooring in 2 bedrooms and main bath with tile floor, tub surround and newer vanity. Fresh paint throughout. Master bedroom has plenty of room for a king sized bed, with hardwood floors, two closets and redone master bath featuring goregous tile shower, new vanity and tile flooring. Lots of storage (and potential) with an unfinished lower level, 2 garages (one oversized) and large closets in each room. Main level laundry area too! And, if you love outdoor space this home is for you: huge concrete patio accessed via french doors off family room, fun treehouse, (no climbing needed), custom stone firepit with seating, and custom wood play set only a year old! This home has a lot to offer in a smal development on the far loop with sidewalk lined streets. Are you ready for the GOOD life?
Location
State PA
County Cumberland
Area Lower Allen Twp (14413)
Zoning RESIDENTIAL
Rooms
Other Rooms Living Room, Dining Room, Primary Bedroom, Bedroom 2, Bedroom 3, Bedroom 4, Kitchen, Family Room, Foyer, Primary Bathroom, Full Bath
Basement Full, Unfinished
Interior
Interior Features Breakfast Area, Ceiling Fan(s), Kitchen - Island
Hot Water Electric
Heating Heat Pump(s)
Cooling Central A/C
Flooring Carpet, Hardwood, Laminated
Fireplaces Number 1
Fireplaces Type Gas/Propane
Equipment Dryer - Electric, Refrigerator, Washer
Fireplace Y
Window Features Vinyl Clad
Appliance Dryer - Electric, Refrigerator, Washer
Heat Source Electric
Laundry Main Floor
Exterior
Exterior Feature Patio(s)
Parking Features Additional Storage Area, Garage - Front Entry, Garage Door Opener, Inside Access
Garage Spaces 6.0
Fence Wood, Wire
Utilities Available Electric Available, Cable TV Available, Phone Available, Sewer Available, Water Available
Water Access N
Roof Type Composite
Street Surface Black Top
Accessibility None
Porch Patio(s)
Road Frontage Boro/Township
Attached Garage 1
Total Parking Spaces 6
Garage Y
Building
Lot Description Cleared, Landscaping, Backs to Trees, Rear Yard
Story 2
Above Ground Finished SqFt 1872
Sewer Public Sewer
Water Public
Architectural Style Traditional
Level or Stories 2
Additional Building Above Grade, Below Grade
Structure Type Dry Wall
New Construction N
Schools
School District West Shore
Others
Senior Community No
Tax ID 13-26-0251-048
Ownership Fee Simple
SqFt Source 2652
Acceptable Financing Cash, Conventional, FHA, USDA, VA
Listing Terms Cash, Conventional, FHA, USDA, VA
Financing Cash,Conventional,FHA,USDA,VA
Special Listing Condition Standard
Read Less Info
Want to know what your home might be worth? Contact us for a FREE valuation!

Our team is ready to help you sell your home for the highest possible price ASAP

GET MORE INFORMATION




