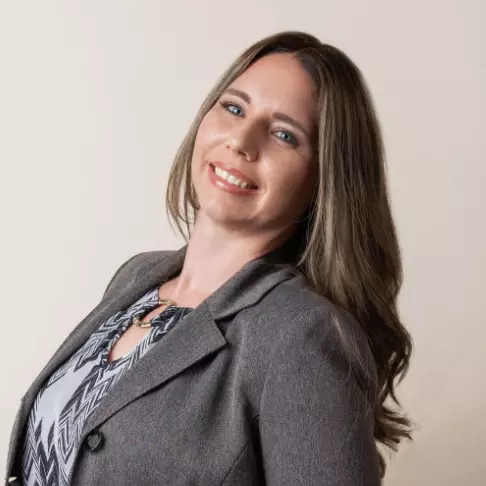Bought with Jane Wellbrock • Weichert Realtors
For more information regarding the value of a property, please contact us for a free consultation.
Key Details
Sold Price $797,500
Property Type Single Family Home
Sub Type Detached
Listing Status Sold
Purchase Type For Sale
Square Footage 6,737 sqft
Price per Sqft $118
Subdivision Ridgeview North
MLS Listing ID 1002468506
Sold Date 11/21/16
Style Traditional
Bedrooms 5
Full Baths 4
Half Baths 2
HOA Y/N N
Abv Grd Liv Area 6,737
Year Built 1998
Annual Tax Amount $14,064
Tax Year 2016
Lot Size 3.000 Acres
Acres 3.0
Lot Dimensions IRR
Property Sub-Type Detached
Source TREND
Property Description
Expansive 5 bedroom/4.2 bath brick & Hardi Plank Colonial with open floor plan on serene 3-acre cul-de-sac in Unionville Chadds Ford School District. Light-filled center hall foyer opens to formal dining room with butler's pantry and living room with marble fireplace and French doors to a private office. Beautifully updated large open kitchen features new 7' island with gas cooktop, stainless steel appliances including double ovens, newer cabinets and granite counters. Convenient open floor plan offers easy traffic flow between kitchen, gorgeous 2-story breakfast room with floor to ceiling windows and family room with additional fireplace. Family room with multiple sliding doors opens to rear deck with retractable awning overlooks stunning views of pool and side yard. Huge master bedroom has two expansive walk-in closets, separate sitting room and a very large updated en-suite bath with soaking tub, stall shower, and double vanity. Four additional sizable bedrooms and two Jack & Jill baths complete the upper level. Beautifully sited, this stunning home has so many features and recent upgrades including: whole-house Kohler generator (2014), upgraded carpet on 2nd floor and basement (2014), new roof (2014), new garage doors (2014), new Hardi siding (2014), retractable awning on expansive rear raised deck (2014), new attic fan (2014), Azak garage boards and laundry tub (2014), entire interior re-painted (2015), new custom shelving (2015), new furnace (2015), new pool heater (2015), new trees in rear yard (2015), upgraded kitchen and extended central island and added granite (2015), all interior lighting and door hardware upgraded (2015)PLUS an amazing 6-car garage. An abundance of storage and a private workout area in the spacious finished basement plus an added extra large guest room with full bath and exterior walk-out directly to a paver patio and the beautifully landscaped pool and gazebo provides all that you need for fun and entertaining. 3-car attached garage with inside access to large mudroom and laundry room plus an additional 3-car detached garage with loft storage area complete the amazing package. Full basement with walk-out leads to in-ground pool with new heater and beautifully landscaped patio and gazebo.
Location
State PA
County Chester
Area Pocopson Twp (10363)
Zoning RA
Rooms
Other Rooms Living Room, Dining Room, Primary Bedroom, Bedroom 2, Bedroom 3, Kitchen, Family Room, Bedroom 1, Laundry, Other, Attic
Basement Full, Outside Entrance
Interior
Interior Features Primary Bath(s), Kitchen - Island, Butlers Pantry, Skylight(s), Ceiling Fan(s), WhirlPool/HotTub, Water Treat System, Stall Shower, Dining Area
Hot Water Propane
Heating Propane, Forced Air
Cooling Central A/C
Flooring Wood, Tile/Brick
Fireplaces Type Marble, Stone
Equipment Cooktop, Oven - Double, Dishwasher
Fireplace N
Window Features Bay/Bow
Appliance Cooktop, Oven - Double, Dishwasher
Heat Source Bottled Gas/Propane
Laundry Main Floor
Exterior
Exterior Feature Deck(s), Patio(s)
Parking Features Inside Access, Garage Door Opener
Garage Spaces 7.0
Pool In Ground
Utilities Available Cable TV
Water Access N
Roof Type Pitched,Shingle
Accessibility None
Porch Deck(s), Patio(s)
Total Parking Spaces 7
Garage Y
Building
Lot Description Cul-de-sac, Irregular, Level, Sloping, Front Yard, Rear Yard, SideYard(s)
Story 2
Foundation Concrete Perimeter
Sewer On Site Septic
Water Well
Architectural Style Traditional
Level or Stories 2
Additional Building Above Grade
Structure Type Cathedral Ceilings,9'+ Ceilings
New Construction N
Schools
Elementary Schools Pocopson
Middle Schools Charles F. Patton
High Schools Unionville
School District Unionville-Chadds Ford
Others
Senior Community No
Tax ID 63-03 -0119.01D0
Ownership Fee Simple
Security Features Security System
Acceptable Financing Conventional
Listing Terms Conventional
Financing Conventional
Read Less Info
Want to know what your home might be worth? Contact us for a FREE valuation!

Our team is ready to help you sell your home for the highest possible price ASAP




