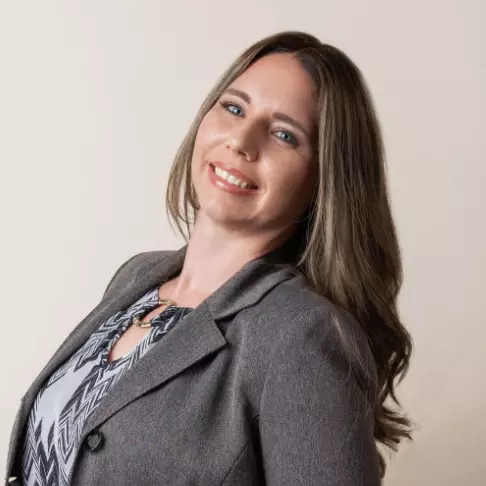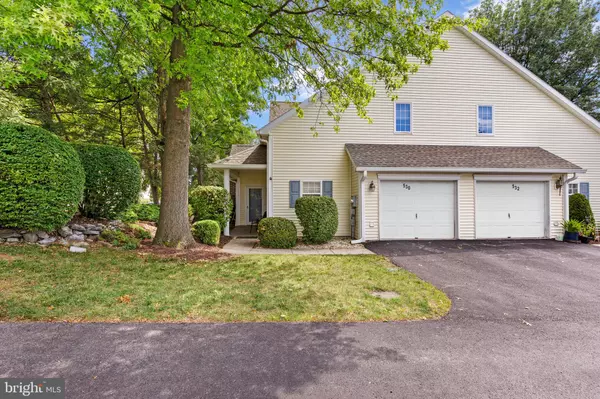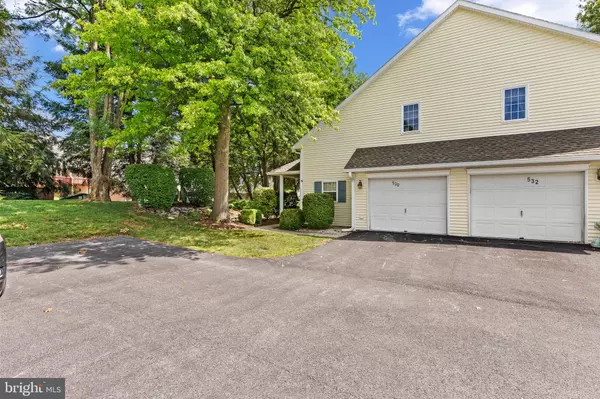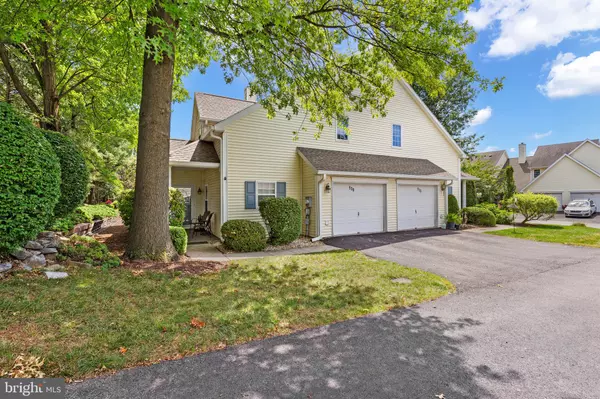Bought with Robert J. Hoobler • RE/MAX 1st Advantage
For more information regarding the value of a property, please contact us for a free consultation.
Key Details
Sold Price $248,000
Property Type Condo
Sub Type Condo/Co-op
Listing Status Sold
Purchase Type For Sale
Square Footage 1,534 sqft
Price per Sqft $161
Subdivision Brighton Place
MLS Listing ID PACB2045750
Sold Date 10/31/25
Style Traditional
Bedrooms 2
Full Baths 2
Half Baths 1
Condo Fees $211/mo
HOA Y/N N
Abv Grd Liv Area 1,534
Year Built 1994
Annual Tax Amount $3,743
Tax Year 2025
Property Sub-Type Condo/Co-op
Source BRIGHT
Property Description
Welcome to Brighton Place, conveniently located to everything, but nestled in an idyllic treed line development.. One level living can be yours. This end of Row home offers maximum privacy, great natural light, and an open spacious layout. Enter and be greeted by the vaulted 2 story ceiling of the living room with fireplace. Half bath off living room. First floor Primary bedroom has a full bath with newer walk-in shower. Den, office room on the left with its own private patio. Could be a bedroom too! Kitchen features quartz countertops. One car garage is next to the kitchen, with laundry room and pantry. Upstairs features large loft area overlooking the main level and full bath and 2nd bedroom. Large storage room off 2nd bedroom. Abundant closet space thru out the home. Condo Association is responsible for lawn and snow removal and exterior maintenance. This location is in the middle of the West Shore, and minutes from the Rt, 15 entrance and the Pa Turnpike entrance. All appliances included.
Location
State PA
County Cumberland
Area Upper Allen Twp (14442)
Zoning RWSIDENTIAL
Rooms
Other Rooms Living Room, Dining Room, Bedroom 2, Kitchen, Den, Bedroom 1, 2nd Stry Fam Ovrlk, Bathroom 1, Bathroom 2, Half Bath
Main Level Bedrooms 1
Interior
Hot Water Electric
Heating Heat Pump(s)
Cooling Central A/C
Fireplace N
Heat Source Electric
Exterior
Parking Features Garage Door Opener, Additional Storage Area, Garage - Front Entry
Garage Spaces 1.0
Water Access N
Accessibility Roll-in Shower
Attached Garage 1
Total Parking Spaces 1
Garage Y
Building
Story 2
Foundation Slab
Above Ground Finished SqFt 1534
Sewer Public Sewer
Water Public
Architectural Style Traditional
Level or Stories 2
Additional Building Above Grade, Below Grade
New Construction N
Schools
High Schools Mechanicsburg Area
School District Mechanicsburg Area
Others
Pets Allowed Y
HOA Fee Include Common Area Maintenance,Lawn Maintenance,Snow Removal,Ext Bldg Maint
Senior Community No
Tax ID 42-24-0791-164-U530
Ownership Fee Simple
SqFt Source 1534
Special Listing Condition Standard
Pets Allowed Number Limit
Read Less Info
Want to know what your home might be worth? Contact us for a FREE valuation!

Our team is ready to help you sell your home for the highest possible price ASAP

GET MORE INFORMATION




