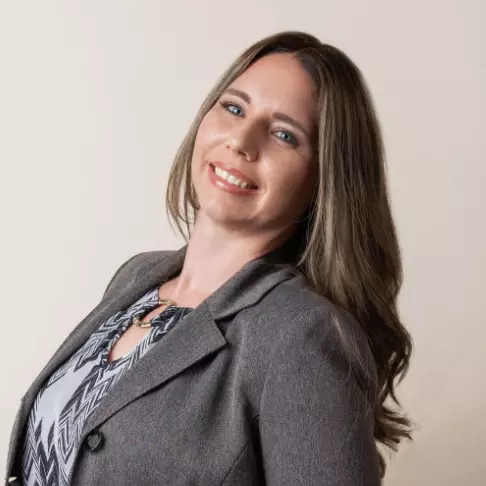Bought with Carolyn Jean Phillips • Keller Williams Real Estate-Langhorne
For more information regarding the value of a property, please contact us for a free consultation.
Key Details
Sold Price $480,000
Property Type Single Family Home
Sub Type Detached
Listing Status Sold
Purchase Type For Sale
Square Footage 1,838 sqft
Price per Sqft $261
Subdivision Glen Ashton
MLS Listing ID PABU2103114
Sold Date 10/21/25
Style Ranch/Rambler
Bedrooms 3
Full Baths 2
HOA Y/N N
Abv Grd Liv Area 1,838
Year Built 1948
Available Date 2025-08-23
Annual Tax Amount $5,358
Tax Year 2025
Lot Size 0.521 Acres
Acres 0.52
Lot Dimensions 113.00 x 201.00
Property Sub-Type Detached
Source BRIGHT
Property Description
This ranch-style home combines comfort, convenience, and versatility all on one level. Featuring an open-concept main living area with cathedral ceiling, ceiling and and laminate flooring, modern galley kitchen, the layout is designed for easy everyday living and entertaining. The highlight of the home is the in-law suite, or home office. Complete with its own bedroom, full bathroom, and kitchenette, offering the perfect setup for extended family, guests, or a home office area. Additional features include 2 nice-sized bedrooms in the main part of the house, and a 3rd bedroom in the in-law suite. There is laminate flooring throughout. Ample storage, and a large backyard ideal for outdoor gatherings. The back yard is fenced in. There is a nice sized deck off the Living room and there is another deck with a ramp off the In-Law Suite. The driveway is large enough to hold 4+ cars. The appliances in the kitchen are under 1 year old. There is a stone fireplace in the Living Room, however it was closed off when the currant owners purchased the house and they have no information on it. Newer A/C, upgraded electrical panel, dual zone heating and air. Nothing to do but unpack and move in.
Location
State PA
County Bucks
Area Bensalem Twp (10102)
Zoning R1
Rooms
Other Rooms Living Room, Kitchen, In-Law/auPair/Suite, Laundry
Main Level Bedrooms 3
Interior
Interior Features 2nd Kitchen, Ceiling Fan(s), Kitchen - Galley
Hot Water Electric
Heating Hot Water
Cooling Central A/C
Fireplace N
Heat Source Propane - Leased
Laundry Main Floor, Common
Exterior
Garage Spaces 4.0
Water Access N
Accessibility No Stairs, Ramp - Main Level
Total Parking Spaces 4
Garage N
Building
Story 1
Foundation Slab
Above Ground Finished SqFt 1838
Sewer Public Sewer
Water Public
Architectural Style Ranch/Rambler
Level or Stories 1
Additional Building Above Grade, Below Grade
New Construction N
Schools
School District Bensalem Township
Others
Senior Community No
Tax ID 02-074-138
Ownership Fee Simple
SqFt Source 1838
Special Listing Condition Standard
Read Less Info
Want to know what your home might be worth? Contact us for a FREE valuation!

Our team is ready to help you sell your home for the highest possible price ASAP

GET MORE INFORMATION




