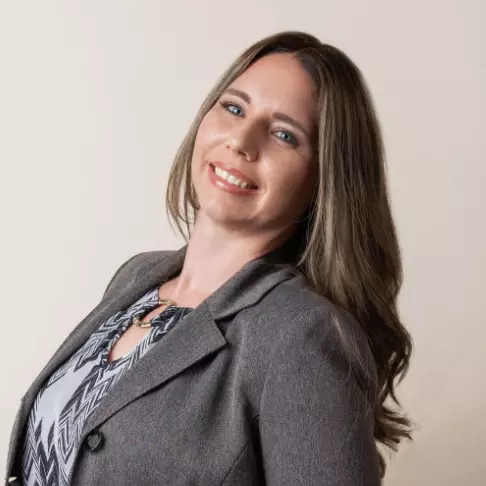Bought with NON MEMBER • Non Subscribing Office
For more information regarding the value of a property, please contact us for a free consultation.
Key Details
Sold Price $450,000
Property Type Townhouse
Sub Type Interior Row/Townhouse
Listing Status Sold
Purchase Type For Sale
Square Footage 2,006 sqft
Price per Sqft $224
Subdivision Whispering Hills
MLS Listing ID NJOC2034260
Sold Date 08/27/25
Style Colonial
Bedrooms 3
Full Baths 2
Half Baths 2
HOA Y/N Y
Abv Grd Liv Area 2,006
Year Built 2016
Available Date 2025-06-02
Annual Tax Amount $6,409
Tax Year 2024
Lot Size 2,443 Sqft
Acres 0.06
Lot Dimensions 24x104
Property Sub-Type Interior Row/Townhouse
Source BRIGHT
Property Description
Must See! Spacious 3 BR, 4 Bath Townhouse with over 2,000 sq. ft in desirable Whispering Hills.
Features a bright white eat-in kitchen with subway tile backsplash, center island, and ample cabinetry.
Open floor plan includes large family room with electric fireplace and shiplap mantel, formal dining room, and adjacent living room—all with high ceilings and great natural light.
Welcoming entry foyer leads to a large bonus room on the ground floor with attached half bath, ideal for office, playroom, 4th bedroom, guest space. The 3rd floor offers a spacious primary bedroom with walk-in closet and private ensuite bath featuring whirlpool tub, stall shower, and double vanity. Two additional bedrooms—one with walk-in closet, one with double closet—plus a full main bath and laundry room with storage.
Additional highlights include: Attached garage, Vinyl-fenced yard with patio, Central A/C & gas heat
Playground directly across the street, Close to Barnegat Trail
Low-maintenance living in a prime location. Don't miss this opportunity!
Location
State NJ
County Ocean
Area Barnegat Twp (21501)
Zoning ML-1
Rooms
Other Rooms Living Room, Dining Room, Kitchen, Family Room, Laundry, Bonus Room, Half Bath
Basement Fully Finished, Daylight, Full, Front Entrance, Walkout Level
Interior
Interior Features Attic, Family Room Off Kitchen, Floor Plan - Open, Formal/Separate Dining Room, Kitchen - Eat-In, Kitchen - Island, Pantry, Recessed Lighting, Bathroom - Stall Shower, Bathroom - Tub Shower, Walk-in Closet(s), WhirlPool/HotTub, Ceiling Fan(s), Primary Bath(s)
Hot Water Tankless
Heating Forced Air, Zoned
Cooling Central A/C, Zoned
Flooring Ceramic Tile, Carpet
Fireplaces Number 1
Fireplaces Type Electric
Equipment Dishwasher, Dryer, Energy Efficient Appliances, Range Hood, Refrigerator, Stove, Washer, Water Heater - Tankless
Fireplace Y
Window Features Bay/Bow,Energy Efficient
Appliance Dishwasher, Dryer, Energy Efficient Appliances, Range Hood, Refrigerator, Stove, Washer, Water Heater - Tankless
Heat Source Natural Gas
Laundry Upper Floor
Exterior
Parking Features Garage - Front Entry
Garage Spaces 2.0
Fence Vinyl, Partially, Privacy, Rear
Amenities Available Bike Trail, Jog/Walk Path, Tot Lots/Playground
Water Access N
Accessibility None
Attached Garage 1
Total Parking Spaces 2
Garage Y
Building
Lot Description Backs to Trees
Story 3
Foundation Slab
Sewer Public Sewer
Water Public
Architectural Style Colonial
Level or Stories 3
Additional Building Above Grade, Below Grade
New Construction N
Others
Pets Allowed Y
HOA Fee Include Common Area Maintenance,Ext Bldg Maint,Trash
Senior Community No
Tax ID 01-00144 06-00016
Ownership Fee Simple
SqFt Source Estimated
Acceptable Financing Cash, FHA, Conventional
Listing Terms Cash, FHA, Conventional
Financing Cash,FHA,Conventional
Special Listing Condition Standard
Pets Allowed Cats OK, Dogs OK
Read Less Info
Want to know what your home might be worth? Contact us for a FREE valuation!

Our team is ready to help you sell your home for the highest possible price ASAP




