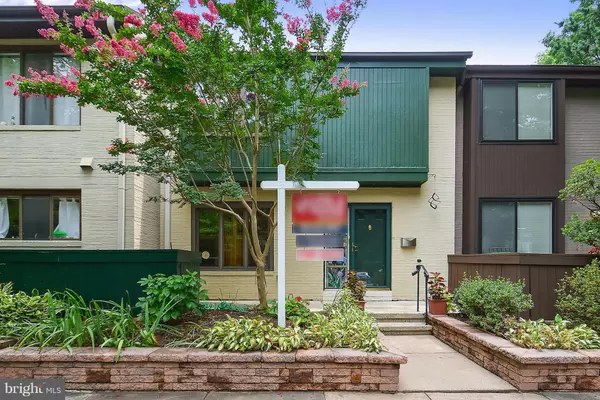Bought with Katarzyna Kujawa • Berkshire Hathaway HomeServices PenFed Realty
For more information regarding the value of a property, please contact us for a free consultation.
Key Details
Sold Price $475,000
Property Type Townhouse
Sub Type Interior Row/Townhouse
Listing Status Sold
Purchase Type For Sale
Square Footage 1,473 sqft
Price per Sqft $322
Subdivision Reston
MLS Listing ID 1002269469
Sold Date 08/15/17
Style Contemporary
Bedrooms 3
Full Baths 3
Half Baths 1
HOA Fees $98/qua
HOA Y/N Y
Year Built 1972
Annual Tax Amount $4,932
Tax Year 2016
Lot Size 1,473 Sqft
Acres 0.03
Property Sub-Type Interior Row/Townhouse
Source MRIS
Property Description
Why purchase a home only owned /occupied by the original owner ? Simple;the owner loved living here. All improvements/ renovations were done for his/her comfort. Thus,roof( 50 yr warranty), Anderson/Pella windows and doors , HVAC system,hot water heater,two sided gas fireplace, sunroom addition and bonus garden and storage rooms were chosen with great care.Fresh paint/carpet.Open Sunday
Location
State VA
County Fairfax
Zoning 370
Direction Southeast
Rooms
Other Rooms Living Room, Dining Room, Primary Bedroom, Bedroom 2, Kitchen, Game Room, Family Room, Bedroom 1, Sun/Florida Room, Laundry, Other, Storage Room
Basement Outside Entrance, Rear Entrance, Full, Fully Finished, Walkout Level, Windows, Daylight, Full, Heated, Improved
Interior
Interior Features Dining Area, Combination Kitchen/Living, Kitchen - Eat-In, Chair Railings, Upgraded Countertops, Primary Bath(s), Window Treatments, Wood Floors, Wet/Dry Bar, Floor Plan - Open
Hot Water Natural Gas
Cooling Attic Fan, Ceiling Fan(s), Central A/C, Energy Star Cooling System, Programmable Thermostat, Zoned
Fireplaces Number 1
Fireplaces Type Gas/Propane, Fireplace - Glass Doors
Equipment Washer/Dryer Hookups Only, Dishwasher, Disposal, Dryer, Oven - Self Cleaning, Oven/Range - Electric, Water Heater - High-Efficiency, ENERGY STAR Refrigerator
Fireplace Y
Window Features ENERGY STAR Qualified,Double Pane,Insulated,Skylights,Vinyl Clad,Green House
Appliance Washer/Dryer Hookups Only, Dishwasher, Disposal, Dryer, Oven - Self Cleaning, Oven/Range - Electric, Water Heater - High-Efficiency, ENERGY STAR Refrigerator
Heat Source Natural Gas
Exterior
Exterior Feature Porch(es), Patio(s)
Parking On Site 2
Fence Privacy
Utilities Available Fiber Optics Available
Amenities Available Baseball Field, Basketball Courts, Bike Trail, Boat Ramp, Common Grounds, Hot tub, Jog/Walk Path, Lake, Meeting Room, Party Room, Picnic Area, Pool - Outdoor, Soccer Field, Tennis Courts, Tot Lots/Playground, Volleyball Courts
View Y/N Y
Water Access N
View Golf Course, Trees/Woods
Accessibility Grab Bars Mod
Porch Porch(es), Patio(s)
Garage N
Private Pool N
Building
Lot Description No Thru Street, Backs - Open Common Area, Landscaping, Premium
Story 3+
Sewer Public Sewer
Water Public
Architectural Style Contemporary
Level or Stories 3+
Additional Building Above Grade, Below Grade
New Construction N
Schools
Elementary Schools Terraset
Middle Schools Hughes
High Schools South Lakes
School District Fairfax County Public Schools
Others
HOA Fee Include Management,Insurance,Pool(s),Reserve Funds,Snow Removal,Trash,Road Maintenance,Lawn Maintenance
Senior Community No
Tax ID 26-2-3-6-21
Ownership Fee Simple
Special Listing Condition Standard
Read Less Info
Want to know what your home might be worth? Contact us for a FREE valuation!

Our team is ready to help you sell your home for the highest possible price ASAP




