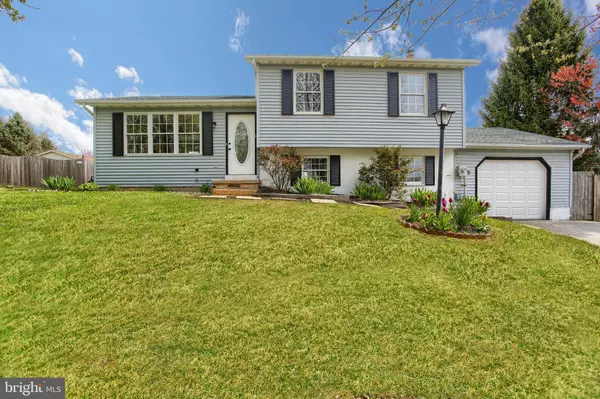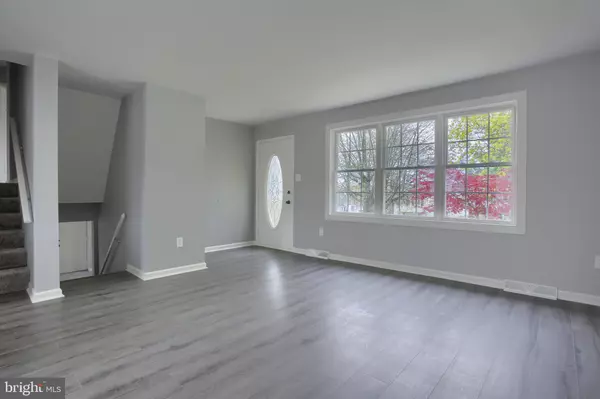Bought with Zakary A Klinedinst • EXP Realty, LLC
For more information regarding the value of a property, please contact us for a free consultation.
Key Details
Sold Price $220,000
Property Type Single Family Home
Sub Type Detached
Listing Status Sold
Purchase Type For Sale
Square Footage 1,904 sqft
Price per Sqft $115
Subdivision Colonial Estates
MLS Listing ID PAYK136636
Sold Date 06/10/20
Style Split Level
Bedrooms 3
Full Baths 2
HOA Y/N N
Abv Grd Liv Area 1,604
Year Built 1985
Available Date 2020-05-01
Annual Tax Amount $4,728
Tax Year 2019
Lot Size 8,142 Sqft
Acres 0.19
Property Sub-Type Detached
Source BRIGHT
Property Description
Opportunity to own a like NEW clean and pristine split-level!! An array of upgrades in every corner! You will own a house with brand-new roof installed in 2020! Main floor living room with an open kitchen concept featuring luxury plank flooring and a boost of natural light with oversized windows. Kitchen features new light fixtures, granite counter tops, centered island with a modern butcher block counter top, new deep sink/faucet and trendy shaker cabinets. If that's not enough, you have brand new stainless steel appliances and an eating area leading to a spacious deck. Master bedroom with his-and-hers closet along with a remodeled private en suite bathroom. Comfortable room sizes with new, professionally installed carpet throughout the upper level. An additional newly remodeled white, soft modern full bath, ideal for guests or kids! Tour the lower level with additional family room featuring a white washed brick overlay with recessed lighting, new flooring, trim and tons of natural lighting. Lower level also features a traditional wood-burning stove and walk-out exit/entrance - great for entertaining. Top it off, there is an additional bonus room which can be used as an office or an entertainment room. Lastly, you have a brand new, stand-alone, laundry room and an attached garage. There is also a Home Warranty on all the appliances and mechanicals. This home qualifies for 0% DOWN FINANCING! Virtual tour available Call us today!
Location
State PA
County York
Area Penn Twp (15244)
Zoning RESIDENTIAL
Rooms
Other Rooms Living Room, Primary Bedroom, Bedroom 2, Bedroom 3, Kitchen, Family Room, Laundry, Office, Utility Room, Primary Bathroom, Full Bath
Basement Full, Walkout Level
Interior
Interior Features Breakfast Area, Carpet, Combination Kitchen/Dining, Family Room Off Kitchen, Kitchen - Eat-In, Kitchen - Island, Upgraded Countertops, Primary Bath(s)
Heating Forced Air
Cooling Central A/C
Fireplaces Number 1
Fireplaces Type Wood
Equipment Built-In Microwave, Dishwasher, Oven/Range - Gas, Stainless Steel Appliances, Washer, Dryer, Refrigerator
Fireplace Y
Window Features Double Pane
Appliance Built-In Microwave, Dishwasher, Oven/Range - Gas, Stainless Steel Appliances, Washer, Dryer, Refrigerator
Heat Source Natural Gas
Laundry Lower Floor
Exterior
Exterior Feature Deck(s), Patio(s)
Parking Features Garage - Front Entry
Garage Spaces 1.0
Water Access N
Accessibility None
Porch Deck(s), Patio(s)
Attached Garage 1
Total Parking Spaces 1
Garage Y
Building
Story 1.5
Above Ground Finished SqFt 1604
Sewer Public Sewer
Water Public
Architectural Style Split Level
Level or Stories 1.5
Additional Building Above Grade, Below Grade
New Construction N
Schools
High Schools South Western
School District South Western
Others
Senior Community No
Tax ID 44-000-17-0119-00-00000
Ownership Fee Simple
SqFt Source 1904
Acceptable Financing Cash, Conventional, FHA, VA
Listing Terms Cash, Conventional, FHA, VA
Financing Cash,Conventional,FHA,VA
Special Listing Condition Standard
Read Less Info
Want to know what your home might be worth? Contact us for a FREE valuation!

Our team is ready to help you sell your home for the highest possible price ASAP

GET MORE INFORMATION




