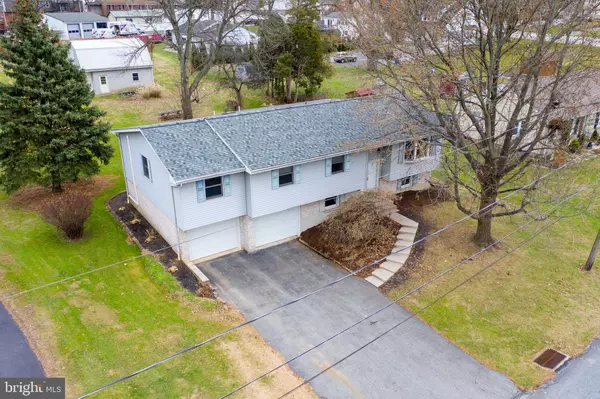Bought with MICHAEL T PFAUTZ, JR • Coldwell Banker Realty
For more information regarding the value of a property, please contact us for a free consultation.
Key Details
Sold Price $249,900
Property Type Single Family Home
Sub Type Detached
Listing Status Sold
Purchase Type For Sale
Square Footage 1,951 sqft
Price per Sqft $128
Subdivision None Available
MLS Listing ID PALA144566
Sold Date 02/14/20
Style Bi-level
Bedrooms 3
Full Baths 2
Half Baths 1
HOA Y/N N
Abv Grd Liv Area 1,951
Year Built 1976
Annual Tax Amount $4,303
Tax Year 2020
Lot Size 0.580 Acres
Acres 0.58
Lot Dimensions 0.00 x 0.00
Property Sub-Type Detached
Source BRIGHT
Property Description
Spacious bi-level in a very convenient location with very large yard. This home has 3 bedrooms, and 2.5 bathrooms to utilize. Updated kitchen with large center island and built-ins. There is a 2-story sun room of the rear of the home. 3 large bedrooms, with the master containing a very large walk-in closet, and big master bathroom. The downstairs area of the home has a bar setup, fireplace, and living area to utilize, as well as a powder room. Large 2 car attached garage, with room for storage and tools. The rear yard is a massive, level lot, with a two-story barn/garage for hobbies/storage. This building has water and electricity installed. House Roof installed within the last two years, new skylight install in master bath, electric heat pump and central A/C system is only 1-year old. Washer, dryer, glass top range, fridge and dish washer all included.
Location
State PA
County Lancaster
Area East Lampeter Twp (10531)
Zoning RESIDENTIAL
Rooms
Other Rooms Living Room, Dining Room, Bedroom 2, Bedroom 3, Kitchen, Basement, Bedroom 1, Sun/Florida Room, Primary Bathroom, Full Bath, Half Bath
Basement Full, Garage Access, Heated, Outside Entrance, Partially Finished, Shelving, Walkout Level
Main Level Bedrooms 3
Interior
Interior Features Built-Ins, Carpet, Kitchen - Island, Stall Shower
Hot Water Electric
Heating Baseboard - Electric, Heat Pump(s)
Cooling Central A/C
Flooring Carpet, Laminated
Fireplaces Number 1
Fireplaces Type Brick
Fireplace Y
Window Features Replacement,Skylights
Heat Source Electric
Laundry Basement
Exterior
Exterior Feature Deck(s), Enclosed, Patio(s), Screened
Parking Features Basement Garage
Garage Spaces 6.0
Fence Other
Water Access N
Roof Type Composite,Shingle
Accessibility None
Porch Deck(s), Enclosed, Patio(s), Screened
Attached Garage 2
Total Parking Spaces 6
Garage Y
Building
Lot Description Cleared
Story 2
Sewer Public Sewer
Water Public
Architectural Style Bi-level
Level or Stories 2
Additional Building Above Grade
Structure Type Dry Wall,Plaster Walls
New Construction N
Schools
High Schools Conestoga Valley
School District Conestoga Valley
Others
Senior Community No
Tax ID 310-76401-0-0000
Ownership Fee Simple
SqFt Source Estimated
Acceptable Financing Cash, Conventional, FHA, VA
Listing Terms Cash, Conventional, FHA, VA
Financing Cash,Conventional,FHA,VA
Special Listing Condition Standard
Read Less Info
Want to know what your home might be worth? Contact us for a FREE valuation!

Our team is ready to help you sell your home for the highest possible price ASAP




