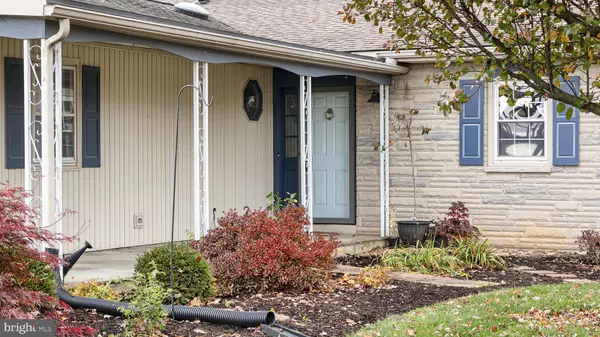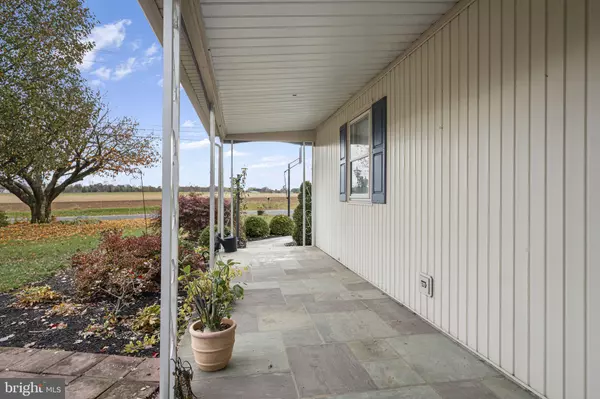
Open House
Sun Nov 16, 2:00pm - 4:00pm
UPDATED:
Key Details
Property Type Single Family Home
Sub Type Detached
Listing Status Active
Purchase Type For Sale
Square Footage 3,120 sqft
Price per Sqft $137
Subdivision Warwick Twp
MLS Listing ID PALA2079412
Style Ranch/Rambler
Bedrooms 4
Full Baths 3
Half Baths 1
HOA Y/N N
Abv Grd Liv Area 1,720
Year Built 1982
Annual Tax Amount $4,367
Tax Year 2025
Lot Size 0.380 Acres
Acres 0.38
Lot Dimensions 0.00 x 0.00
Property Sub-Type Detached
Source BRIGHT
Property Description
Inside, the main level features a bright living room overlooking the wooded backyard, a spacious family room with a wood-burning fireplace and built-ins, and access to the sunroom and oversized two-car garage. The kitchen connects seamlessly for easy entertaining. The primary suite includes a private full bath, plus two additional bedrooms and a large hall bath complete the first floor.
The finished basement adds valuable living space with an extra bedroom, full bath, laundry, and flexible rooms—one previously used as a music room. It also includes a Bilco door for outdoor access and a radon system for peace of mind.
Additional highlights include geothermal heating and cooling (recently serviced), a brand-new water heater, generous garage storage with workbench and attic access, a backyard shed, and a greenhouse for gardening enthusiasts.
Backed by mature trees and surrounded by nature, this Lititz home offers comfort, versatility, and tranquility—all in one. Schedule your showing today!
Location
State PA
County Lancaster
Area Warwick Twp (10560)
Zoning 113
Direction East
Rooms
Other Rooms Living Room, Dining Room, Primary Bedroom, Bedroom 2, Bedroom 3, Bedroom 4, Kitchen, Family Room, Sun/Florida Room, Laundry, Office
Basement Full, Fully Finished
Main Level Bedrooms 3
Interior
Interior Features Carpet, Ceiling Fan(s), Combination Dining/Living, Crown Moldings, Dining Area, Entry Level Bedroom, Family Room Off Kitchen, Flat, Kitchen - Table Space, Primary Bath(s), Solar Tube(s), Bathroom - Stall Shower, Window Treatments
Hot Water Electric
Heating Forced Air, Baseboard - Electric
Cooling Central A/C
Flooring Vinyl, Carpet, Laminate Plank
Fireplaces Number 1
Fireplaces Type Brick, Fireplace - Glass Doors, Mantel(s), Wood
Inclusions Washer, Dryer, Fridge, Shed, Greenhouse, Security Cam, Cabinets in garage and workbench (as is condition)
Equipment Built-In Microwave, Built-In Range, Dishwasher, Dryer - Electric, Humidifier, Oven - Self Cleaning, Refrigerator, Stainless Steel Appliances, Water Heater - High-Efficiency
Furnishings No
Fireplace Y
Appliance Built-In Microwave, Built-In Range, Dishwasher, Dryer - Electric, Humidifier, Oven - Self Cleaning, Refrigerator, Stainless Steel Appliances, Water Heater - High-Efficiency
Heat Source Geo-thermal, Electric
Laundry Basement
Exterior
Exterior Feature Patio(s)
Parking Features Built In, Garage - Front Entry, Inside Access
Garage Spaces 6.0
Utilities Available Under Ground
Water Access N
View Pasture
Roof Type Composite,Shingle
Accessibility None
Porch Patio(s)
Attached Garage 2
Total Parking Spaces 6
Garage Y
Building
Lot Description Front Yard, Landscaping, Level, Rear Yard, SideYard(s)
Story 1
Foundation Block
Above Ground Finished SqFt 1720
Sewer Public Sewer
Water Public
Architectural Style Ranch/Rambler
Level or Stories 1
Additional Building Above Grade, Below Grade
Structure Type Dry Wall,Paneled Walls
New Construction N
Schools
Elementary Schools Kissel Hill
Middle Schools Warwick
High Schools Warwick Senior
School District Warwick
Others
Senior Community No
Tax ID 600-54393-0-0000
Ownership Fee Simple
SqFt Source 3120
Acceptable Financing Cash, Conventional, FHA, VA
Listing Terms Cash, Conventional, FHA, VA
Financing Cash,Conventional,FHA,VA
Special Listing Condition Standard




