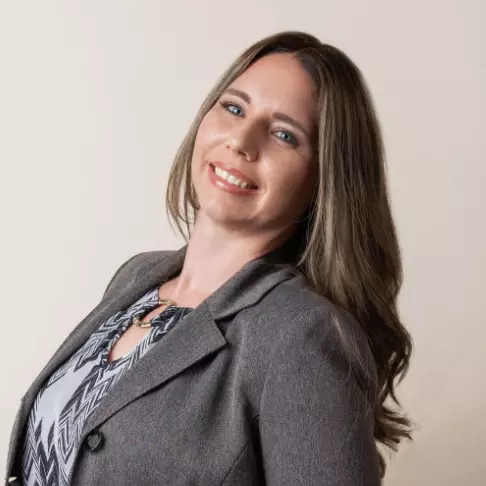
UPDATED:
Key Details
Property Type Single Family Home
Sub Type Detached
Listing Status Coming Soon
Purchase Type For Sale
Square Footage 2,007 sqft
Price per Sqft $363
Subdivision None Available
MLS Listing ID VACV2009010
Style Raised Ranch/Rambler
Bedrooms 3
Full Baths 2
HOA Y/N N
Abv Grd Liv Area 2,007
Year Built 2024
Available Date 2025-10-16
Tax Year 2024
Lot Size 4.700 Acres
Acres 4.7
Property Sub-Type Detached
Source BRIGHT
Property Description
Welcome to your dream retreat — a custom-built modern farmhouse completed in October 2024, perfectly situated on 4.7 private acres surrounded by nature and open skies. Every inch of this home has been thoughtfully designed for comfort, function, and style.
Step through the double front doors into an open concept living space where warm luxury vinyl plank floors flow throughout and a propane stone fireplace takes center stage. The chef's kitchen is a showstopper with quartz countertops, a spacious island, GE Café commercial-grade appliances, a pot filler, under-cabinet lighting, and a walk-in pantry.
Tucked nearby, you'll find a built-in hall tree, open laundry area, dog-washing station, and second refrigerator — practical touches that elevate everyday living.
The primary suite is its own sanctuary, featuring a tray ceiling with mood lighting, double closets, and a spa-inspired bath with a large, tiled shower and dual vanities. Bedrooms 2 and 3 are positioned on the opposite side of the home for privacy, joined by a full bath. A dedicated office nook off the living room adds flexible workspace for today's lifestyle.
Step outside to a screened-in covered deck with built-in speakers, then continue to the open grilling deck — ideal for hosting or simply taking in the peaceful views of the neighboring 200+ acre farm with no development in sight.
The unfinished basement is already framed and roughed in for two additional bedrooms and a full bath — ready for your future expansion.
Additional features include:
Black Pella level 3 windows
Hardwired surround sound throughout home and deck
400-amp electrical service with transfer switch for generator
Tankless gas water heater
Smart, fully insulated garage with built-in sound
500-gallon propane tank
All mounted TVs convey
Nothing was overlooked in this exceptional property — a modern farmhouse that blends sophistication with the quiet charm of country living.
Location
State VA
County Caroline
Zoning RP
Rooms
Other Rooms Bedroom 2, Bedroom 3, Bedroom 1, Bathroom 1, Bathroom 2
Basement Unfinished, Walkout Level, Windows, Rough Bath Plumb, Heated
Main Level Bedrooms 3
Interior
Interior Features Bathroom - Walk-In Shower, Ceiling Fan(s), Combination Kitchen/Living, Dining Area, Efficiency, Entry Level Bedroom, Floor Plan - Open, Kitchen - Gourmet, Kitchen - Island, Pantry, Recessed Lighting, Sound System, Upgraded Countertops, Walk-in Closet(s)
Hot Water Propane
Heating Heat Pump - Gas BackUp
Cooling Central A/C
Flooring Luxury Vinyl Plank
Fireplaces Number 1
Fireplaces Type Gas/Propane, Mantel(s), Stone
Equipment Built-In Microwave, Built-In Range, Commercial Range, Dishwasher, Dryer - Front Loading, Extra Refrigerator/Freezer, Oven/Range - Gas, Refrigerator, Stainless Steel Appliances, Washer - Front Loading, Water Heater - Tankless
Furnishings No
Fireplace Y
Window Features Energy Efficient
Appliance Built-In Microwave, Built-In Range, Commercial Range, Dishwasher, Dryer - Front Loading, Extra Refrigerator/Freezer, Oven/Range - Gas, Refrigerator, Stainless Steel Appliances, Washer - Front Loading, Water Heater - Tankless
Heat Source Propane - Leased
Laundry Main Floor
Exterior
Exterior Feature Deck(s), Screened
Parking Features Built In, Garage - Front Entry
Garage Spaces 1.0
Utilities Available Propane
Water Access N
Roof Type Shingle
Accessibility 2+ Access Exits
Porch Deck(s), Screened
Attached Garage 1
Total Parking Spaces 1
Garage Y
Building
Story 1
Foundation Concrete Perimeter
Above Ground Finished SqFt 2007
Sewer Gravity Sept Fld, On Site Septic
Water Private, Well
Architectural Style Raised Ranch/Rambler
Level or Stories 1
Additional Building Above Grade
Structure Type 9'+ Ceilings
New Construction N
Schools
School District Caroline County Public Schools
Others
Pets Allowed Y
Senior Community No
Tax ID 65-A-96
Ownership Fee Simple
SqFt Source 2007
Acceptable Financing Cash, Conventional, FHA, VA, USDA
Horse Property N
Listing Terms Cash, Conventional, FHA, VA, USDA
Financing Cash,Conventional,FHA,VA,USDA
Special Listing Condition Standard
Pets Allowed No Pet Restrictions




