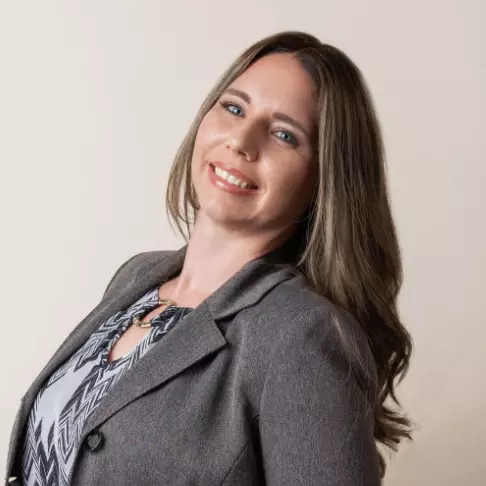
Open House
Fri Oct 17, 4:00pm - 6:00pm
Sat Oct 18, 10:00am - 2:00pm
Sun Oct 19, 10:00am - 12:00pm
UPDATED:
Key Details
Property Type Multi-Family
Sub Type Twin/Semi-Detached
Listing Status Coming Soon
Purchase Type For Sale
Square Footage 1,934 sqft
Price per Sqft $193
MLS Listing ID PAPH2521384
Style Traditional
Abv Grd Liv Area 1,934
Year Built 1955
Available Date 2025-10-17
Annual Tax Amount $4,858
Tax Year 2024
Lot Size 3,884 Sqft
Acres 0.09
Lot Dimensions 31.00 x 124.00
Property Sub-Type Twin/Semi-Detached
Source BRIGHT
Property Description
The first floor apartment is a one bedroom one bath and is currently rented. Inside you will find a traditional layout with a comfortable living room and a separate dining room that flows into a large eat in kitchen. The kitchen includes a refrigerator, electric range, and garbage disposal. The bedroom has a full closet and the hall bath includes a linen closet. A rear mudroom leads directly to the fenced backyard, and the tenant has access to the basement where a full size washer and dryer are located. Cooling is provided by window air conditioning units.
The second and third floors make up the upper apartment with two bedrooms and one full bath. The second floor features a bright living room with a closet, a dining room with an additional storage closet, and a kitchen equipped with a refrigerator, electric range, garbage disposal, and a stacked washer and dryer. The full bath is also on this level. The top floor holds two generous bedrooms, front and back, each with a full closet. Window air conditioning units serve this home as well.
This property checks all the boxes for a smart investment or an owner occupant who wants to live in one unit and rent the other. You will appreciate the solid brick construction, the nearly new roof, the updated systems, the fenced outdoor space, and the convenience of off street parking. The location provides easy access to neighborhood shops, public transit, and major routes. If you are seeking a well kept duplex with immediate rental income and the option to build long term equity, 1207 Cottman Ave deserves your attention.
Location
State PA
County Philadelphia
Area 19111 (19111)
Zoning RSA3
Interior
Interior Features Bathroom - Tub Shower, Ceiling Fan(s), Floor Plan - Traditional
Hot Water Natural Gas
Heating Forced Air
Cooling Window Unit(s)
Inclusions 2 refrigerators, 2 washers and dryers
Equipment Disposal, Dryer, Oven/Range - Electric, Washer
Fireplace N
Appliance Disposal, Dryer, Oven/Range - Electric, Washer
Heat Source Natural Gas
Exterior
Garage Spaces 3.0
Water Access N
Accessibility None
Total Parking Spaces 3
Garage N
Building
Above Ground Finished SqFt 1934
Sewer Public Sewer
Water Public
Architectural Style Traditional
Additional Building Above Grade, Below Grade
New Construction N
Schools
School District Philadelphia City
Others
Tax ID 561261900
Ownership Fee Simple
SqFt Source 1934
Acceptable Financing FHA, Conventional, Cash
Listing Terms FHA, Conventional, Cash
Financing FHA,Conventional,Cash
Special Listing Condition Standard




