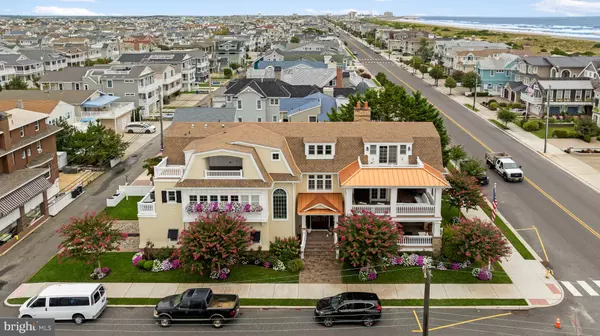
UPDATED:
Key Details
Property Type Single Family Home
Sub Type Detached
Listing Status Active
Purchase Type For Sale
Square Footage 4,500 sqft
Price per Sqft $2,111
Subdivision Gold Coast
MLS Listing ID NJCM2006180
Style Other
Bedrooms 6
Full Baths 5
Half Baths 3
HOA Y/N N
Abv Grd Liv Area 4,500
Year Built 2016
Annual Tax Amount $31,556
Tax Year 2024
Lot Size 6,000 Sqft
Acres 0.14
Lot Dimensions 50' x 120'
Property Sub-Type Detached
Source BRIGHT
Property Description
The expansive main level boasts a sun-drenched open floor plan including a great room with stacking doors connecting the indoor space to an oversized, wrap-around deck, with a wet bar and retractable patio screens. The chef's kitchen is equipped with premium Wolf, Sub-Zero and Miele appliances, and natural stone countertops. Additional highlights include an elevator on all floors, premium surround sound and alarm system. Indoor and outdoor living areas on all three floors with wet bars, oversized two-car garage plus ample parking and storage. Ground floor laundry and mudroom with full sized refrigerator and commercial icemaker with an additional washer and dryer on the main floor.
Beautifully appointed and impeccably maintained. Step into the height of luxurious coastal living.
Location
State NJ
County Cape May
Area Ocean City City (20508)
Zoning R
Rooms
Other Rooms Living Room, Dining Room, Primary Bedroom, Kitchen, Family Room, Laundry, Office, Primary Bathroom
Main Level Bedrooms 3
Interior
Interior Features Bathroom - Stall Shower, Bathroom - Tub Shower, Bathroom - Walk-In Shower, Ceiling Fan(s), Central Vacuum, Crown Moldings, Dining Area, Elevator, Floor Plan - Open, Kitchen - Gourmet, Kitchen - Island, Recessed Lighting, Sound System, Sprinkler System, Wainscotting, Window Treatments, Wine Storage, Wood Floors
Hot Water Tankless, Natural Gas
Heating Forced Air
Cooling Central A/C
Equipment Built-In Microwave, Central Vacuum, Commercial Range, Dishwasher, Disposal, Dryer, Exhaust Fan, Freezer, Icemaker, Instant Hot Water, Microwave, Oven - Double, Oven - Wall, Range Hood, Refrigerator, Stove, Washer, Washer - Front Loading, Washer/Dryer Stacked, Water Heater - Tankless
Appliance Built-In Microwave, Central Vacuum, Commercial Range, Dishwasher, Disposal, Dryer, Exhaust Fan, Freezer, Icemaker, Instant Hot Water, Microwave, Oven - Double, Oven - Wall, Range Hood, Refrigerator, Stove, Washer, Washer - Front Loading, Washer/Dryer Stacked, Water Heater - Tankless
Heat Source Natural Gas
Exterior
Parking Features Additional Storage Area, Garage Door Opener, Oversized
Garage Spaces 4.0
Water Access Y
View Ocean
Accessibility None
Attached Garage 2
Total Parking Spaces 4
Garage Y
Building
Story 3
Foundation Pilings
Above Ground Finished SqFt 4500
Sewer Public Septic
Water Public
Architectural Style Other
Level or Stories 3
Additional Building Above Grade
New Construction N
Schools
School District Ocean City Schools
Others
Senior Community No
Tax ID 08-02401-00021
Ownership Fee Simple
SqFt Source 4500
Special Listing Condition Standard




