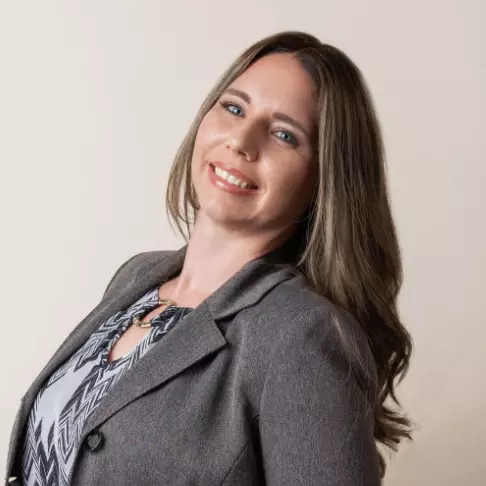
Open House
Sun Sep 14, 12:00pm - 2:00pm
UPDATED:
Key Details
Property Type Townhouse
Sub Type Interior Row/Townhouse
Listing Status Coming Soon
Purchase Type For Sale
Subdivision Foxfield
MLS Listing ID PADE2099500
Style Carriage House
Bedrooms 2
Full Baths 2
HOA Fees $332/mo
HOA Y/N Y
Year Built 2005
Available Date 2025-09-14
Annual Tax Amount $7,009
Tax Year 2025
Lot Dimensions 0.00 x 0.00
Property Sub-Type Interior Row/Townhouse
Source BRIGHT
Property Description
From the charming stone façade to the thoughtfully designed open floor plan with additional SUN ROOM! This home features 2 bedrooms, 2 full bathrooms, a 2nd floor featuring a loft for a office or Family Room, and Upstairs storage. Step into the Foyer, one of the rare floor plans, this is Open to the Kitchen area, Dining & Family Rooms then to the optional SUN ROOM, this is a rare one! There is a rear door to the Patio, overlooking open space. 1- car garage! Come take a look! The Foxfield community offers a large club house with indoor and outdoor pools, an exercise room, billiard room, card room, library, bocci court and 9 hole gold course as well as pickle ball. Come enjoy your lovely new home and all that this fantastic community has to offer. Convenient to Philadelphia, Wilmington, and New Jersey, travel is effortless. Open house Sunday 12-2-
Location
State PA
County Delaware
Area Bethel Twp (10403)
Zoning RES
Rooms
Other Rooms Living Room, Primary Bedroom, Bedroom 2, Kitchen, Sun/Florida Room, Laundry, Loft, Storage Room, Primary Bathroom, Full Bath
Main Level Bedrooms 2
Interior
Hot Water Natural Gas
Heating Forced Air
Cooling Central A/C
Fireplaces Number 1
Fireplaces Type Fireplace - Glass Doors, Gas/Propane
Inclusions Washer, dryer, refrig. Garage refrig.
Fireplace Y
Heat Source Natural Gas
Laundry Main Floor
Exterior
Exterior Feature Patio(s)
Parking Features Built In
Garage Spaces 1.0
Amenities Available Club House, Community Center, Pool - Outdoor, Golf Club
Water Access N
Roof Type Asphalt
Accessibility None
Porch Patio(s)
Attached Garage 1
Total Parking Spaces 1
Garage Y
Building
Lot Description Front Yard, Rear Yard
Story 2
Foundation Slab
Sewer Public Sewer
Water Public
Architectural Style Carriage House
Level or Stories 2
Additional Building Above Grade, Below Grade
New Construction N
Schools
School District Garnet Valley
Others
HOA Fee Include All Ground Fee,Common Area Maintenance,Health Club,Lawn Maintenance,Pool(s),Snow Removal,Trash,Ext Bldg Maint
Senior Community Yes
Age Restriction 55
Tax ID 03-00-00600-89
Ownership Fee Simple
SqFt Source Estimated
Special Listing Condition Standard




