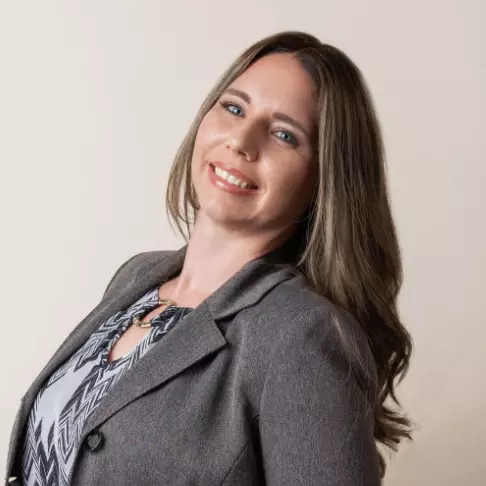
Open House
Thu Sep 11, 5:00pm - 7:00pm
UPDATED:
Key Details
Property Type Townhouse
Sub Type Interior Row/Townhouse
Listing Status Coming Soon
Purchase Type For Sale
Square Footage 1,742 sqft
Price per Sqft $258
Subdivision Hampden Historic District
MLS Listing ID MDBA2179788
Style Federal,Traditional
Bedrooms 3
Full Baths 2
Half Baths 2
HOA Fees $105/mo
HOA Y/N Y
Abv Grd Liv Area 1,845
Year Built 2017
Available Date 2025-09-11
Annual Tax Amount $7,644
Tax Year 2024
Lot Size 1,742 Sqft
Acres 0.04
Property Sub-Type Interior Row/Townhouse
Source BRIGHT
Property Description
Step into the main level through a custom travertine stone entryway where a large family room, with new carpet, opens directly to a custom stone patio and fenced rear yard. A convenient half bath and garage access completes this level.
The second level is the true centerpiece, designed for both function and beauty. The open layout showcases gourmet kitchen, quartz countertops, stainless steel appliances, gas cooking, new dishwasher, a deep undermount stainless steel sink, pantry and an oversized island with abundant storage. Reengineered hardwood floors, recessed lighting, and a built-in sound system set the stage for effortless entertaining, while open dining and living spaces create an inviting flow. A second half bath adds thoughtful convenience.
Upstairs, the primary suite includes a walk-in closet and private bath with double vanities and walk-in shower. Two additional bedrooms with ample storage share a full hall bath with tub/shower combo.
Additional upgrades elevate this home even further, including a Trex deck with privacy wall, one-car garage with overflow parking, and gas HVAC system—complete with UV light air treatment and instant hot water heater. Combining modern construction, stylish finishes, and an enviable location, this home offers a rare blend of comfort and convenience in Baltimore living.
Location
State MD
County Baltimore City
Zoning R-7
Rooms
Other Rooms Living Room, Dining Room, Primary Bedroom, Bedroom 2, Bedroom 3, Kitchen, Family Room, Foyer, Laundry, Utility Room, Bathroom 2, Primary Bathroom, Half Bath
Interior
Interior Features Family Room Off Kitchen, Floor Plan - Open, Kitchen - Gourmet, Kitchen - Island, Recessed Lighting, Walk-in Closet(s), Window Treatments
Hot Water Instant Hot Water, Natural Gas
Heating Forced Air
Cooling Central A/C, Ceiling Fan(s)
Flooring Engineered Wood, Carpet, Ceramic Tile
Equipment Built-In Microwave, Dishwasher, Disposal, Dryer, Instant Hot Water, Oven/Range - Gas, Refrigerator, Stainless Steel Appliances, Washer
Fireplace N
Appliance Built-In Microwave, Dishwasher, Disposal, Dryer, Instant Hot Water, Oven/Range - Gas, Refrigerator, Stainless Steel Appliances, Washer
Heat Source Natural Gas
Laundry Dryer In Unit, Washer In Unit, Upper Floor
Exterior
Exterior Feature Deck(s), Brick, Patio(s)
Parking Features Garage - Front Entry
Garage Spaces 2.0
Fence Wood
Water Access N
View Scenic Vista, Trees/Woods
Accessibility Other
Porch Deck(s), Brick, Patio(s)
Attached Garage 1
Total Parking Spaces 2
Garage Y
Building
Story 3
Foundation Slab
Sewer Public Sewer
Water Public
Architectural Style Federal, Traditional
Level or Stories 3
Additional Building Above Grade, Below Grade
Structure Type Dry Wall
New Construction N
Schools
School District Baltimore City Public Schools
Others
Senior Community No
Tax ID 0313023590 111
Ownership Fee Simple
SqFt Source Estimated
Acceptable Financing Cash, FHA, VA, Conventional
Listing Terms Cash, FHA, VA, Conventional
Financing Cash,FHA,VA,Conventional
Special Listing Condition Standard




