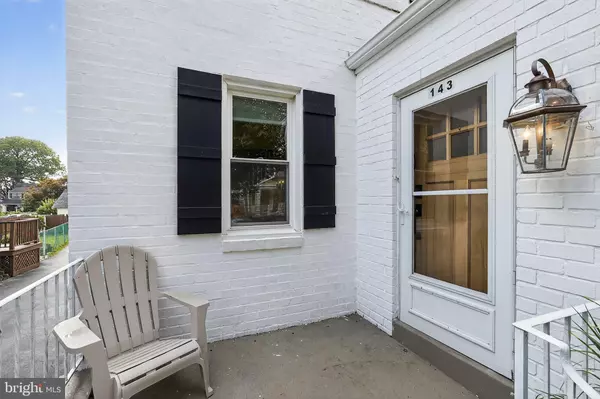OPEN HOUSE
Sun Aug 17, 1:00pm - 3:00pm
UPDATED:
Key Details
Property Type Single Family Home, Townhouse
Sub Type Twin/Semi-Detached
Listing Status Active
Purchase Type For Sale
Square Footage 1,928 sqft
Price per Sqft $246
Subdivision Oakmont
MLS Listing ID PADE2097716
Style Colonial
Bedrooms 3
Full Baths 2
HOA Y/N N
Abv Grd Liv Area 1,328
Year Built 1950
Annual Tax Amount $6,675
Tax Year 2025
Lot Size 3,049 Sqft
Acres 0.07
Lot Dimensions 25.00 x 122.00
Property Sub-Type Twin/Semi-Detached
Source BRIGHT
Property Description
The MANY Upgrades include : Fresh paint throughout the entire home, new central air & heater, new roof, (recently tarred and repaved), new recessed lighting, doors, most windows and refinished hardwood floors throughout the first and second level. The second floor has a gorgeous updated hall bath with new vanity, beautiful ceramic tile shower, pretty tile flooring and new fixtures as well as three generously sized bedrooms which receive an abundance of natural sunlight. The exterior of the home was freshly painted, new shutters, replaced sidewalk, and sealed driveway. A major bonus is the detached garage and oversized driveway, offering ample parking and storage space. There is also street parking as well.
With a location you can't beat, 143 is just minutes from shopping at the popular Suburban Square, top-rated restaurants, and vibrant entertainment options. Walking distance from various local stores, restaurants, bars, and coffee shops - this home gives you the best of convenience and lifestyle right at your doorstep. Commuter-friendly, with easy access to Routes 1 & 3, 476 to 95, 20 minutes to Center City Philadelphia, minutes from public transportation (Paoli-Thorndale Line's Wynnewood station and the Norristown High Speed Line), and close to Philadelphia International Airport making your daily travel a breeze. Located in the award winning Haverford School District! Don't miss your opportunity to call it your new home!!
Location
State PA
County Delaware
Area Haverford Twp (10422)
Zoning RES
Rooms
Basement Sump Pump, Fully Finished, Outside Entrance, Water Proofing System
Main Level Bedrooms 3
Interior
Interior Features Bathroom - Tub Shower, Bathroom - Walk-In Shower, Combination Kitchen/Living, Wood Floors, Window Treatments, Upgraded Countertops, Recessed Lighting, Kitchen - Island, Kitchen - Eat-In, Floor Plan - Open, Family Room Off Kitchen
Hot Water Natural Gas
Heating Hot Water, Forced Air
Cooling Central A/C
Flooring Hardwood, Laminate Plank, Ceramic Tile
Inclusions washer, dryer, refrigerator-all in "as is condition"
Equipment Built-In Microwave, Cooktop, Dishwasher, Dryer, Oven/Range - Gas, Refrigerator, Stainless Steel Appliances, Washer
Fireplace N
Window Features Energy Efficient,Replacement
Appliance Built-In Microwave, Cooktop, Dishwasher, Dryer, Oven/Range - Gas, Refrigerator, Stainless Steel Appliances, Washer
Heat Source Natural Gas
Laundry Basement, Has Laundry, Dryer In Unit, Washer In Unit
Exterior
Exterior Feature Brick, Roof
Parking Features Garage - Rear Entry
Garage Spaces 3.0
Utilities Available Water Available, Natural Gas Available, Electric Available
Water Access N
View Street, Trees/Woods, Garden/Lawn
Roof Type Shingle,Tar/Gravel
Accessibility None
Porch Brick, Roof
Total Parking Spaces 3
Garage Y
Building
Story 2
Foundation Slab
Sewer Public Sewer
Water Public
Architectural Style Colonial
Level or Stories 2
Additional Building Above Grade, Below Grade
New Construction N
Schools
School District Haverford Township
Others
Senior Community No
Tax ID 22-03-00296-00
Ownership Fee Simple
SqFt Source Assessor
Acceptable Financing Cash, Conventional, FHA
Listing Terms Cash, Conventional, FHA
Financing Cash,Conventional,FHA
Special Listing Condition Standard




