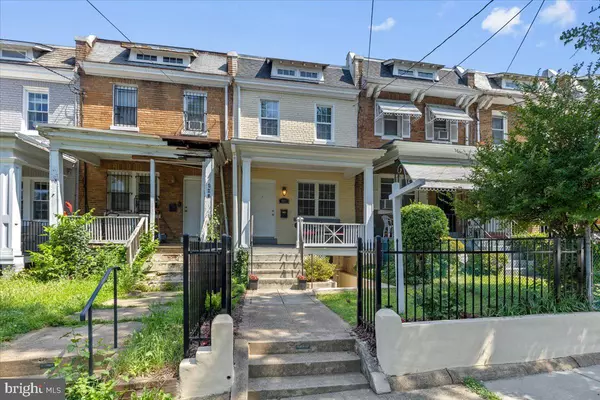OPEN HOUSE
Sat Aug 16, 12:00pm - 2:00pm
UPDATED:
Key Details
Property Type Townhouse
Sub Type Interior Row/Townhouse
Listing Status Active
Purchase Type For Sale
Square Footage 1,608 sqft
Price per Sqft $447
Subdivision Petworth
MLS Listing ID DCDC2208900
Style Colonial,Federal,Other
Bedrooms 3
Full Baths 2
Half Baths 1
HOA Y/N N
Abv Grd Liv Area 1,248
Year Built 1925
Annual Tax Amount $5,364
Tax Year 2024
Lot Size 1,432 Sqft
Acres 0.03
Property Sub-Type Interior Row/Townhouse
Source BRIGHT
Property Description
441 Delafield Place NW is not just a home, it is a smart investment that pays you back from day one!
Located in the heart of Petworth, this updated rowhome combines classic DC charm with modern upgrades, starting with a brand new roof for years of worry-free living.
The standout feature is a fully finished English basement suite with its own kitchen, laundry, and separate entrances. It is ready to produce rental income immediately after closing. Use the rent to help qualify for your mortgage or offset your monthly payment while enjoying the flexibility to host guests, create an in-law suite, or set up a private home office.
Inside, sunlight fills a bright and airy layout, highlighting beautiful hardwood floors and an updated kitchen perfect for cooking, entertaining, and everyday living. A charming sunroom offers a cozy nook for reading, working, or relaxing.
Upstairs, all three bedrooms continue the natural light and hardwood elegance, with a full bathroom featuring a skylight to brighten your mornings.
Outside, you will love the convenience of a detached garage for parking or storage. Just minutes to Metro, local dining, and neighborhood favorites, this move-in-ready home truly checks all the boxes with location, updates, income potential, and long-term value.
Location
State DC
County Washington
Zoning R-3
Rooms
Basement English, Rear Entrance, Front Entrance, Daylight, Full, Daylight, Partial, Fully Finished, Walkout Level, Walkout Stairs, Windows
Interior
Interior Features Combination Kitchen/Dining, Dining Area, Kitchen - Table Space, Kitchen - Eat-In, Skylight(s), Upgraded Countertops, Wood Floors, 2nd Kitchen, Bathroom - Tub Shower, Bathroom - Walk-In Shower, Stain/Lead Glass
Hot Water Electric
Cooling Central A/C
Equipment Built-In Microwave, Stove, Stainless Steel Appliances, Refrigerator, Oven/Range - Gas, Washer, Washer/Dryer Stacked, Water Heater, Microwave, Dryer, Dishwasher
Fireplace N
Window Features Skylights
Appliance Built-In Microwave, Stove, Stainless Steel Appliances, Refrigerator, Oven/Range - Gas, Washer, Washer/Dryer Stacked, Water Heater, Microwave, Dryer, Dishwasher
Heat Source Natural Gas
Laundry Has Laundry, Main Floor, Lower Floor, Washer In Unit, Dryer In Unit, Basement
Exterior
Exterior Feature Porch(es)
Parking Features Additional Storage Area, Covered Parking
Garage Spaces 1.0
View Y/N N
Water Access N
Accessibility None
Porch Porch(es)
Total Parking Spaces 1
Garage Y
Private Pool N
Building
Story 3
Foundation Slab, Other
Sewer Public Sewer
Water Public
Architectural Style Colonial, Federal, Other
Level or Stories 3
Additional Building Above Grade, Below Grade
New Construction N
Schools
School District District Of Columbia Public Schools
Others
Pets Allowed N
Senior Community No
Tax ID 3251//0202
Ownership Fee Simple
SqFt Source Assessor
Horse Property N
Special Listing Condition Standard
Virtual Tour https://www.zillow.com/view-3d-home/24f80052-9394-4028-8486-294be29268f2?setAttribution=mls&wl=true&utm_source=dashboard




